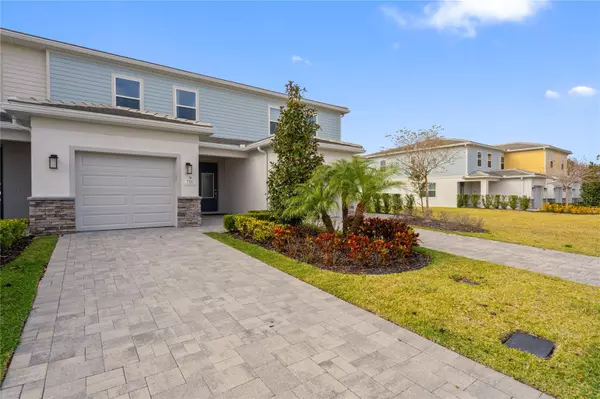
3 Beds
3 Baths
1,659 SqFt
3 Beds
3 Baths
1,659 SqFt
Key Details
Property Type Townhouse
Sub Type Townhouse
Listing Status Active
Purchase Type For Sale
Square Footage 1,659 sqft
Price per Sqft $265
Subdivision Reunion Fairways 17 & 18 Ph 3
MLS Listing ID O6265116
Bedrooms 3
Full Baths 2
Half Baths 1
HOA Fees $648/mo
HOA Y/N Yes
Originating Board Stellar MLS
Year Built 2021
Annual Tax Amount $7,537
Lot Size 1,306 Sqft
Acres 0.03
Property Description
Location
State FL
County Osceola
Community Reunion Fairways 17 & 18 Ph 3
Zoning P-D
Interior
Interior Features Other, Solid Surface Counters, Thermostat, Walk-In Closet(s)
Heating Central
Cooling Central Air
Flooring Carpet, Ceramic Tile
Fireplace false
Appliance Dishwasher, Disposal, Dryer, Electric Water Heater, Microwave, Range, Refrigerator, Washer
Laundry Laundry Closet
Exterior
Exterior Feature Sliding Doors, Tennis Court(s)
Garage Spaces 1.0
Community Features Clubhouse, Fitness Center, Gated Community - Guard, Golf Carts OK, Golf, Pool, Restaurant, Tennis Courts
Utilities Available Public, Sewer Available
Amenities Available Clubhouse, Gated, Golf Course, Maintenance, Pool, Recreation Facilities, Tennis Court(s), Trail(s)
View Golf Course
Roof Type Shingle
Attached Garage true
Garage true
Private Pool No
Building
Story 2
Entry Level Two
Foundation Block
Lot Size Range 0 to less than 1/4
Sewer Public Sewer
Water Public
Structure Type Block
New Construction false
Others
Pets Allowed Cats OK, Dogs OK
HOA Fee Include Pool,Maintenance Structure,Maintenance Grounds,Management,Private Road,Recreational Facilities,Security
Senior Community No
Ownership Fee Simple
Monthly Total Fees $1, 123
Membership Fee Required Required
Special Listing Condition None


Find out why customers are choosing LPT Realty to meet their real estate needs
Learn More About LPT Realty







